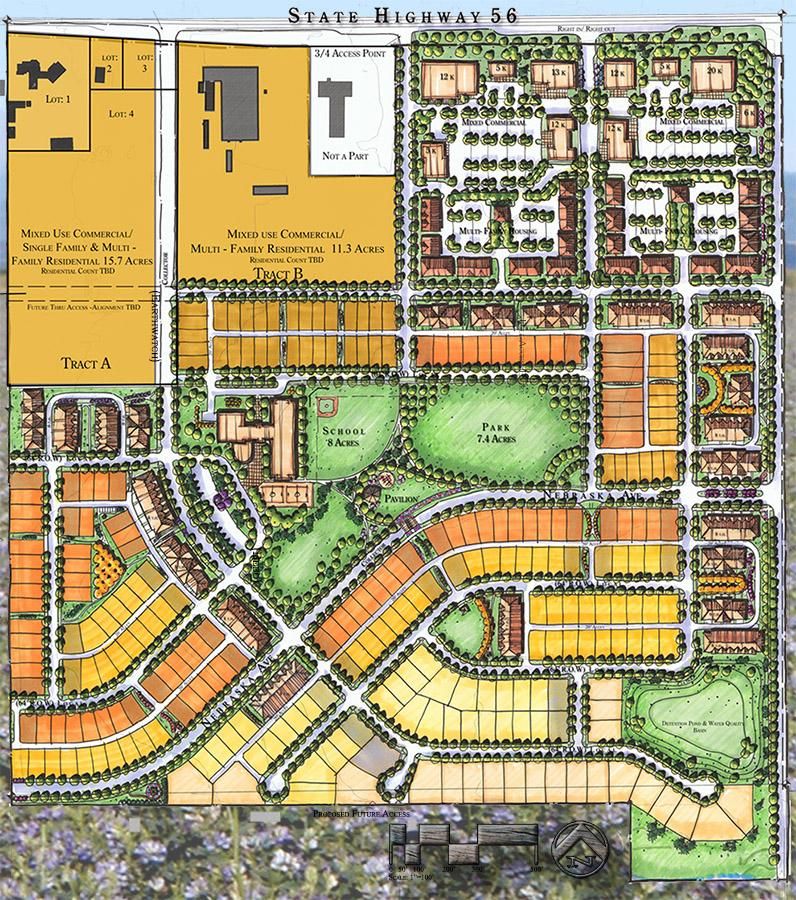O’Malley Glen
- History — The implemented walkable neighborhood plan reflects the surrounding community’s street and block pattern
- Community Culture — A neighborhood school and park is embedded in the community’s core to create strong links to the surrounding developments
- Viewshed — Views to the iconic Long’s Peak have been preserved throughout the developed master plan
- Neighborhood Sustainability — A local retail center serves a number of commercial needs for residents and the greater community
O’Malley Glen is a 157-acre mixed-use, master-planned community in Berthoud, Colorado that celebrates the character and qualities of the traditional Berthoud neighborhoods and its historic downtown core. The design finds itself within the Town’s comprehensive plan and possess a blending of commercial, single-family residential and multi-family residential development with an emphasis on creating a comfortable, pedestrian scale for streets and public spaces. Residential neighborhoods strongly emphasize front porches, alley-loaded garages, carriage units above garages, interesting and diverse architecture, and a wide range of housing products often within the same block. Neighborhoods are organized around an elementary school and town park that preserves the spectacular views of the Front Range and Long’s Peak.
-
Client
L&M Enterprises
-
Services
Planning
Landscape Architecture
Community Imaging -
Location
Berthoud, Colorado





