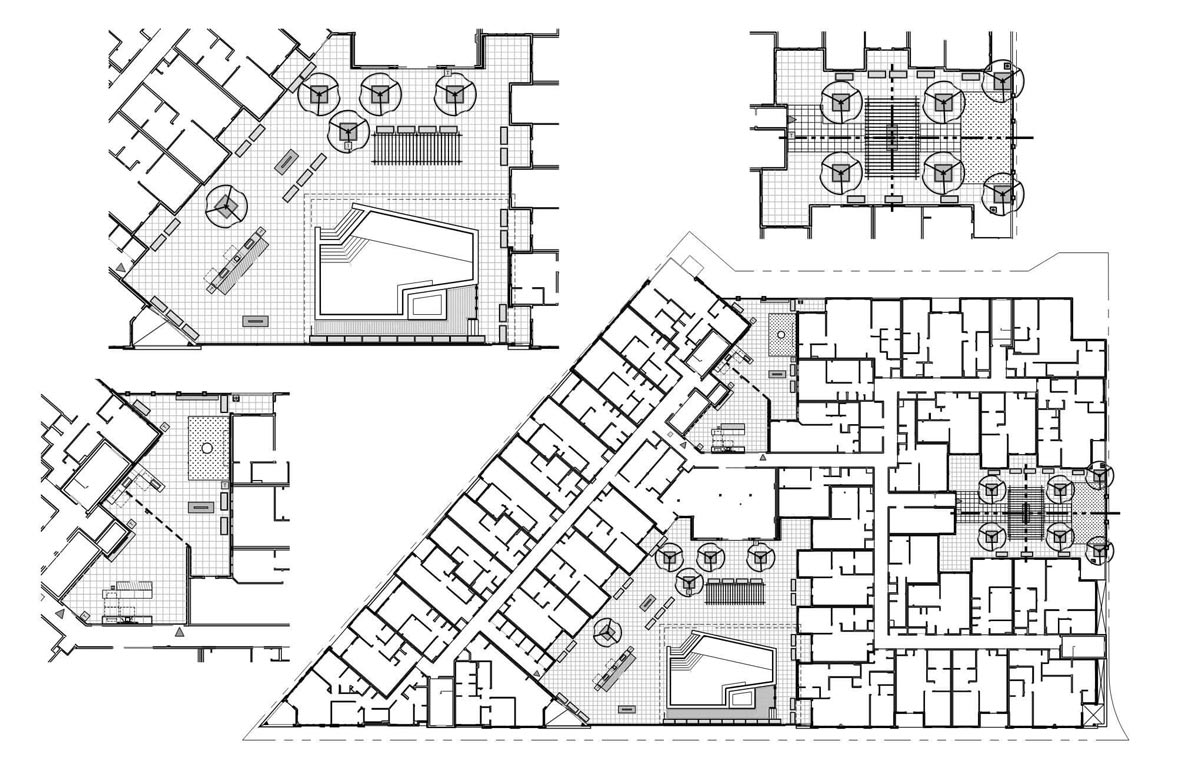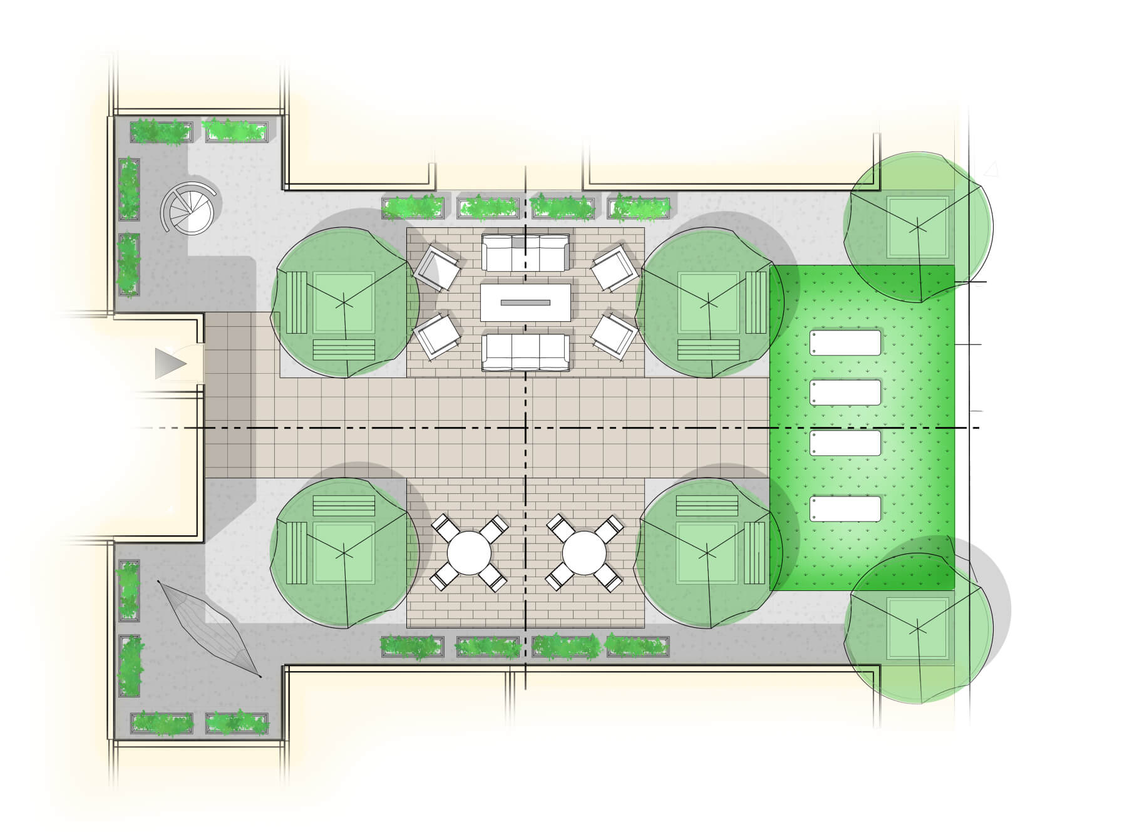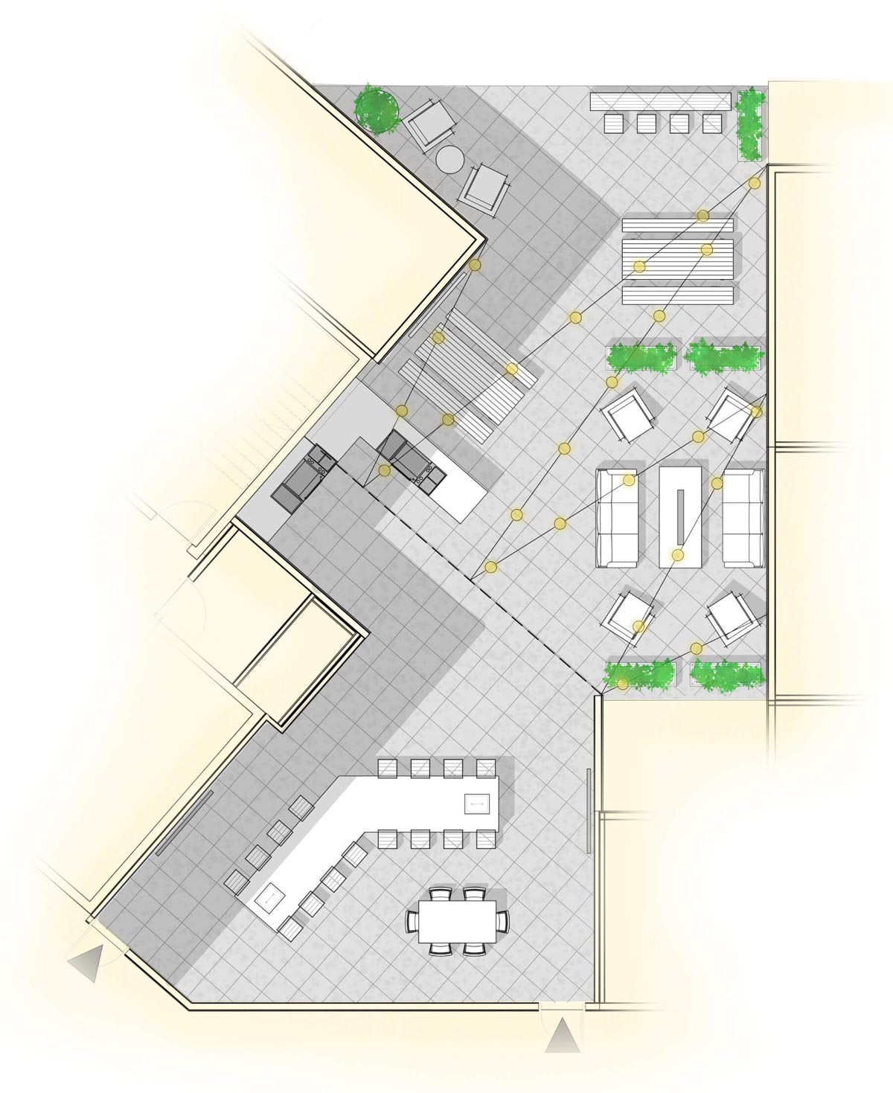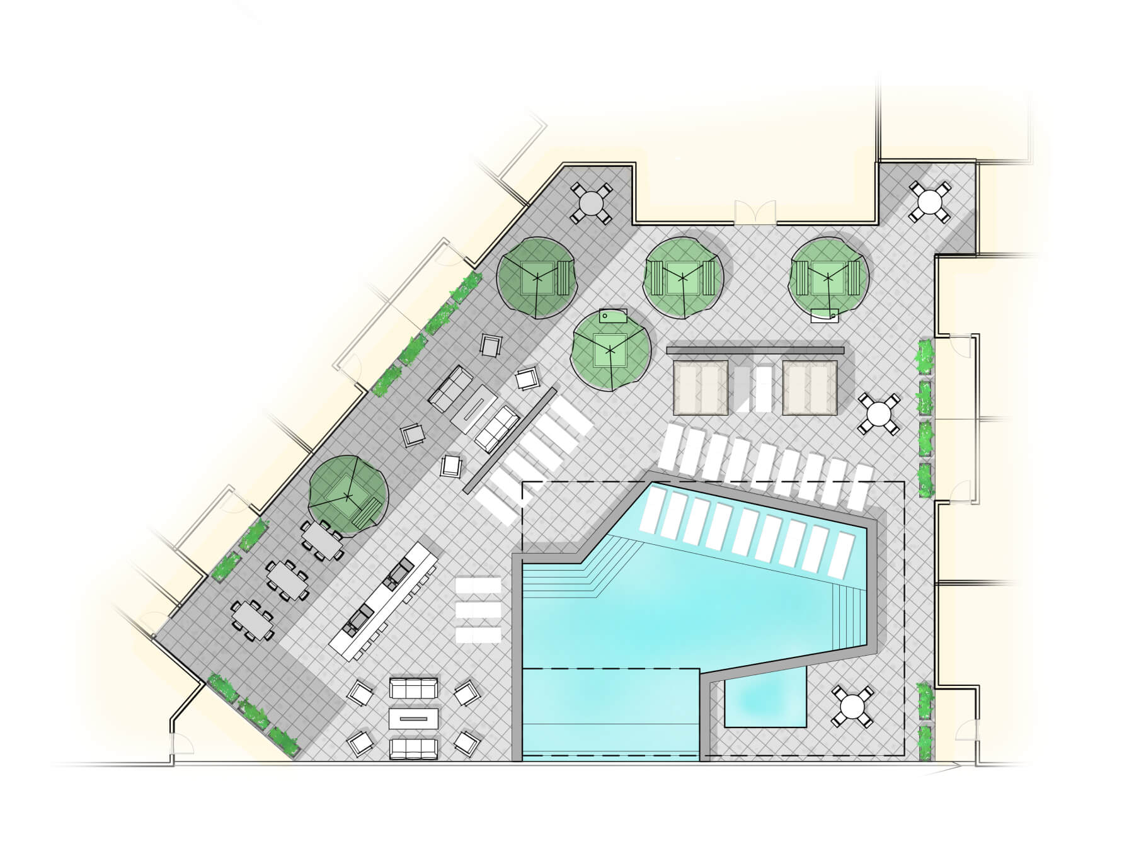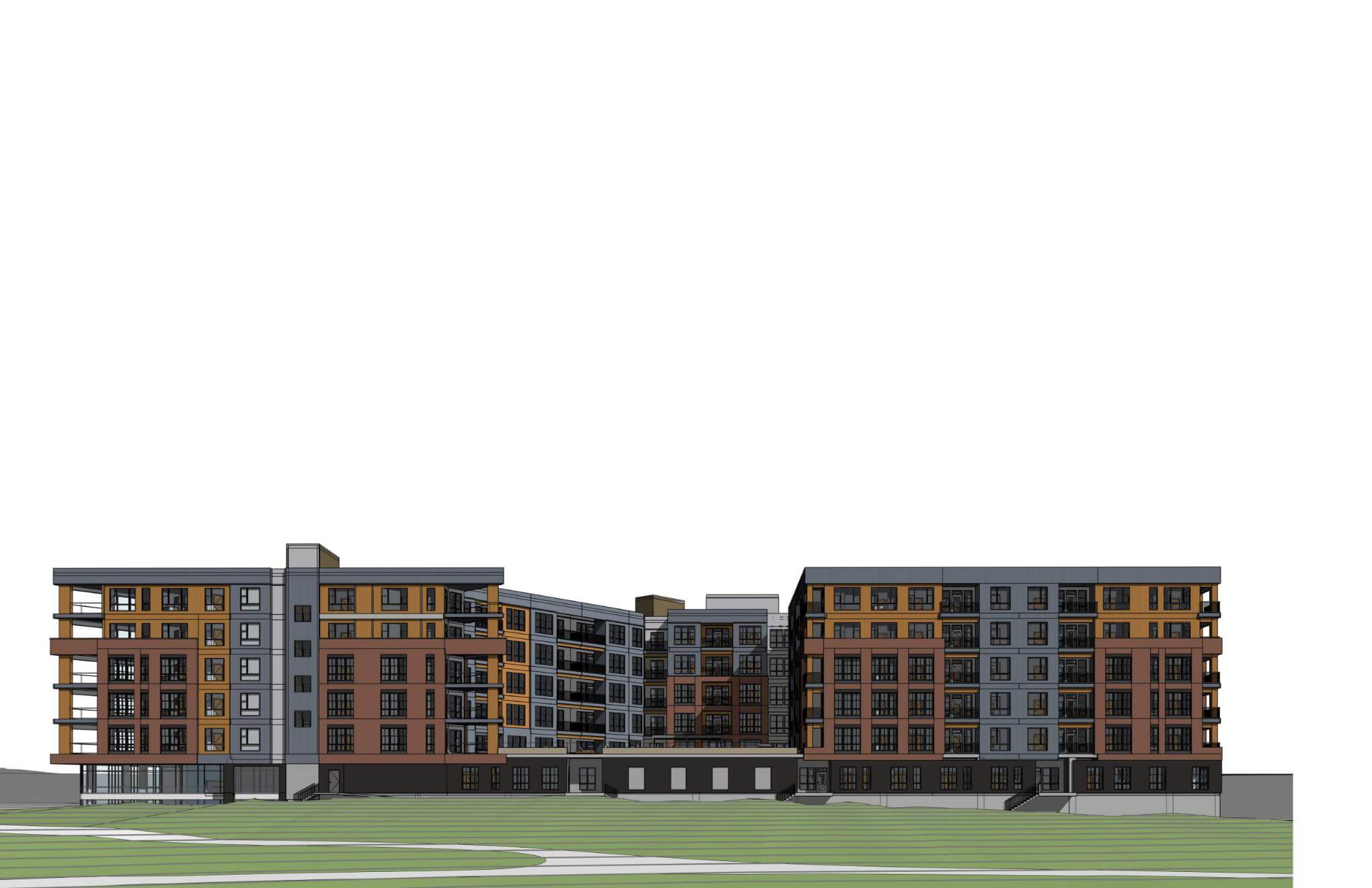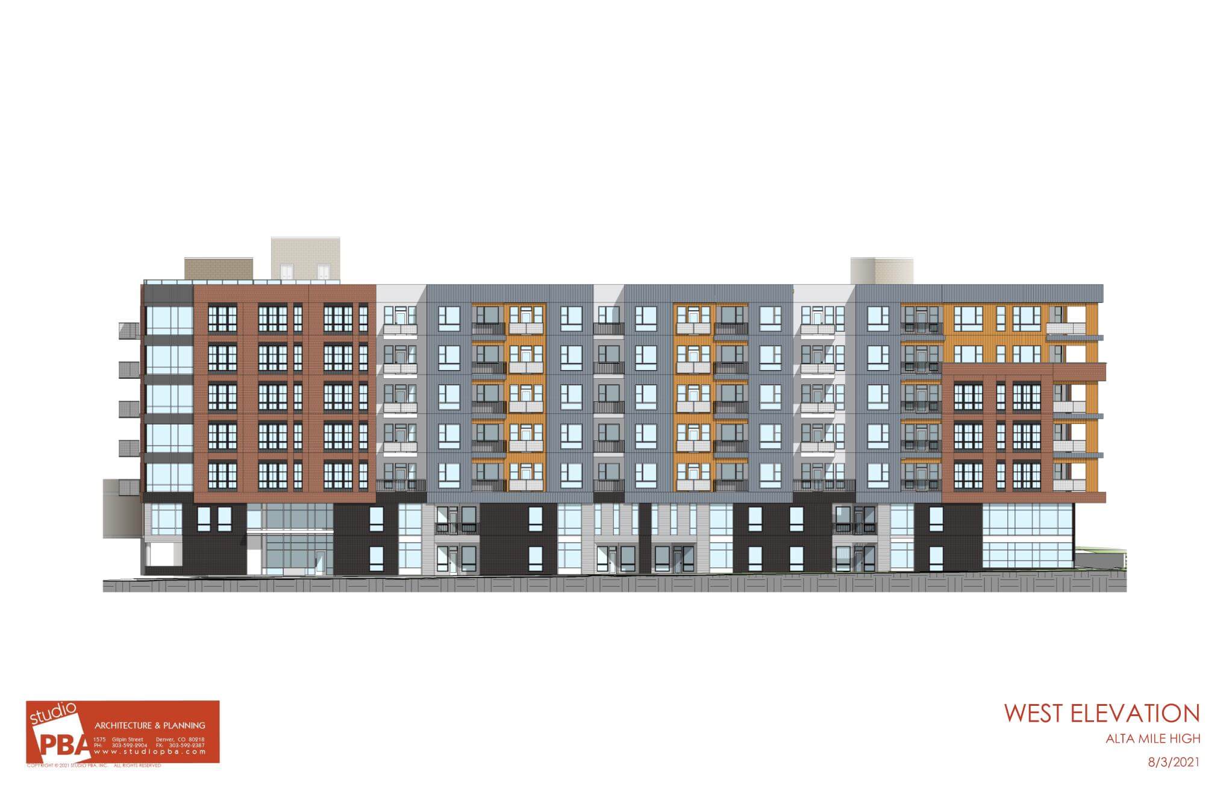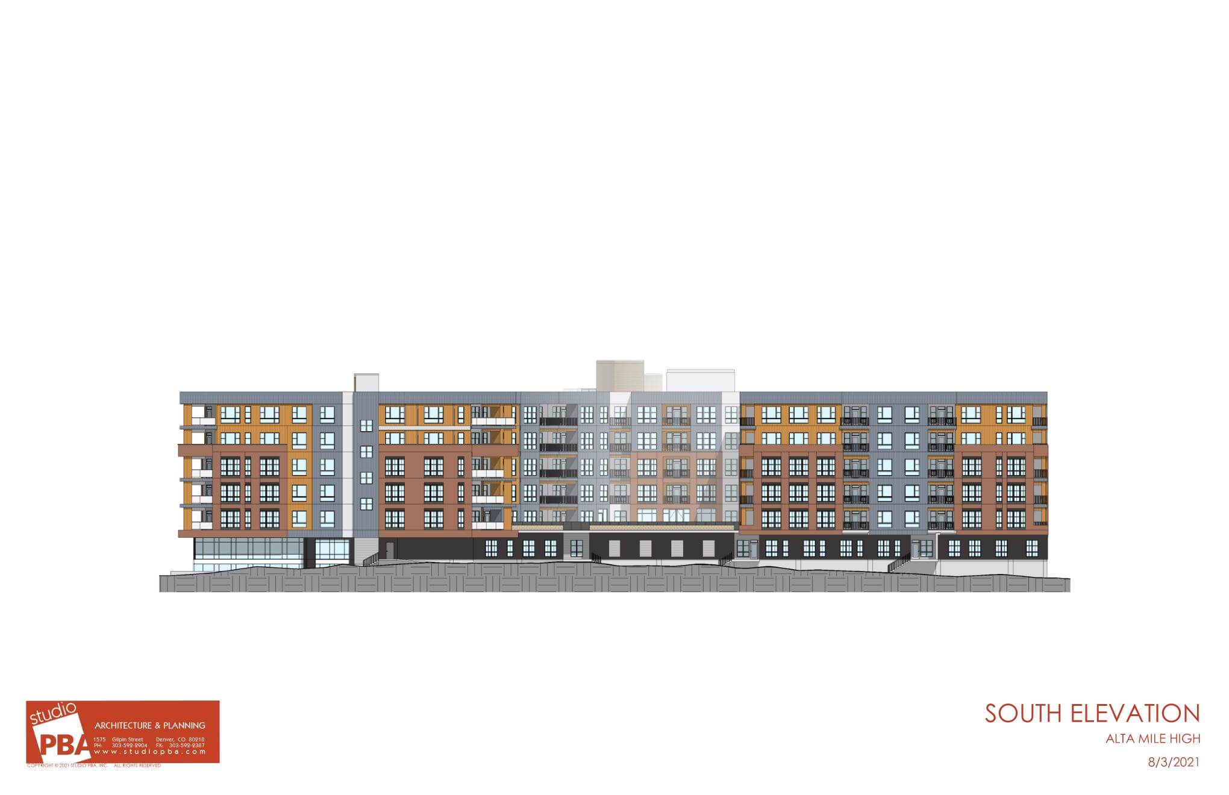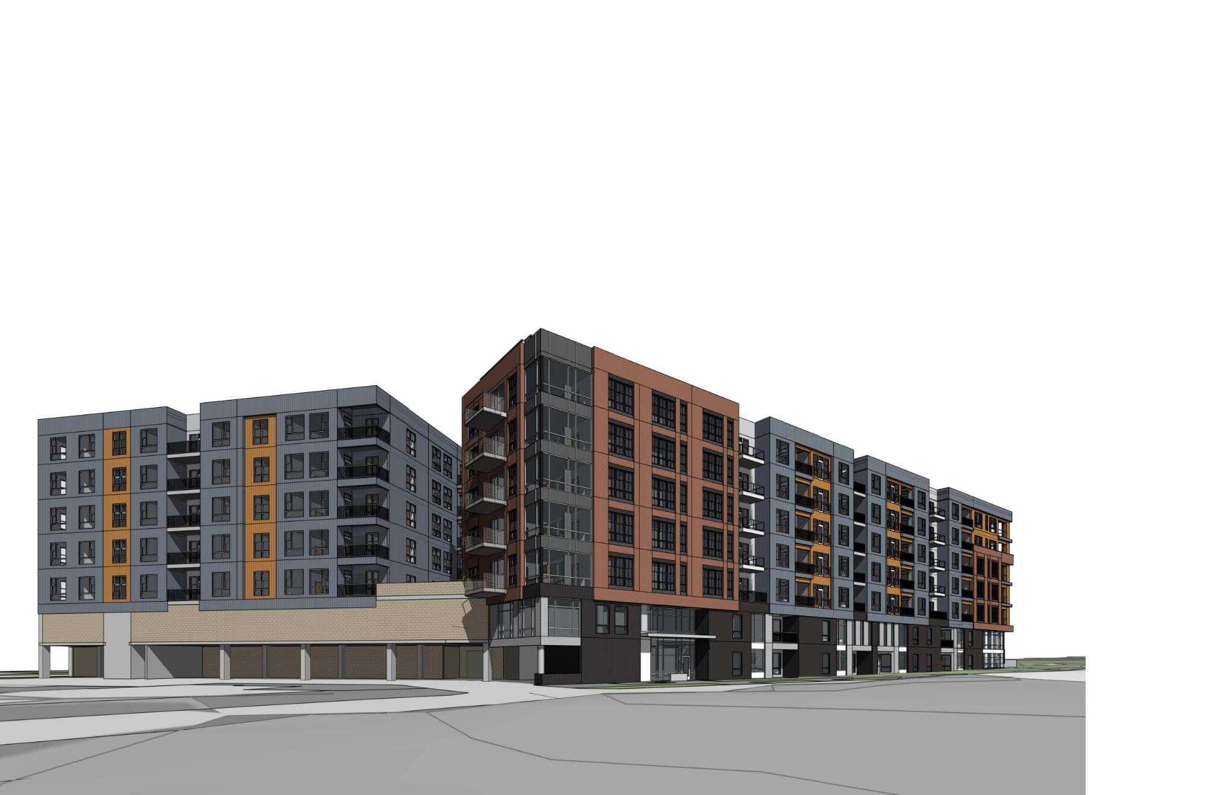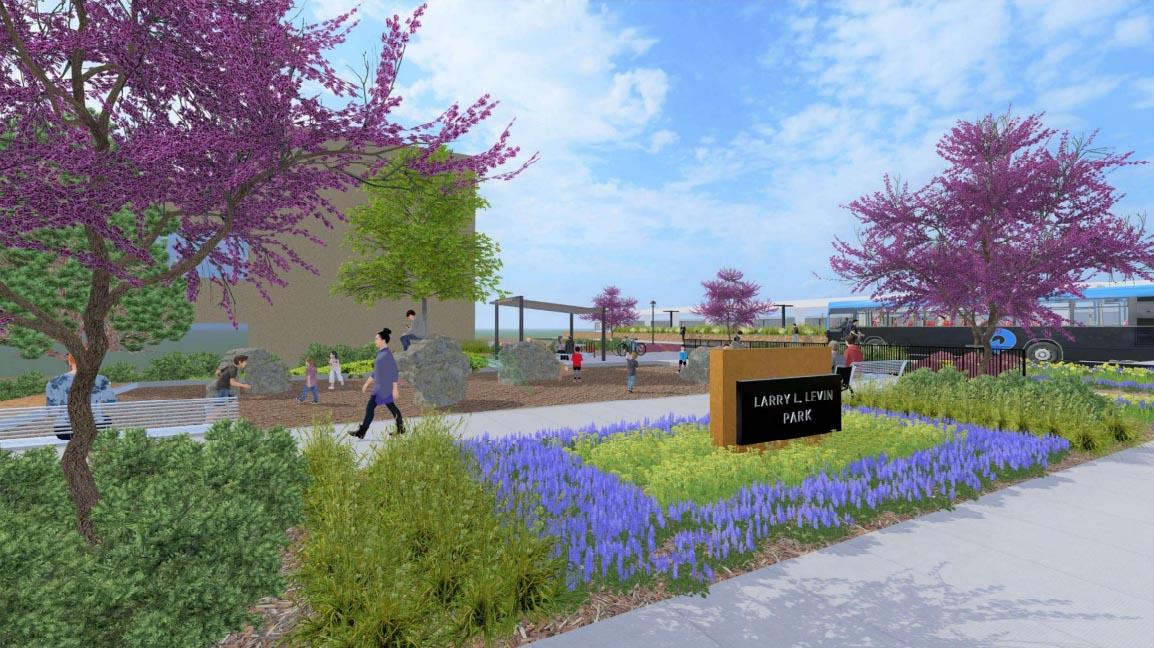Alta Harvest Station

ALTA HARVEST STATION
ALTA HARVEST STATION
Uncommon Respect for:
- Community— We created public park space that provides for both residents and the surrounding neighborhood
- Residents— The design and layout of an innovative pool and clubhouse that we implemented, respects the need for a gathering place and broad range of amenities for all residents
- Connectivity— Our approach to walkability is presented in an interconnected walk and trail system that provides access to transit and the community event center
Consilium Design planned the Alta at Harvest Station as a luxury community that features the highest quality landscape and architectural design. Alta has an extensive amenity package including direct garage access, secured site access, a luxury pool and community center.
We complimented the outdoor features with an event lawn, a central mail kiosk, a bicycle repair station, a dog park, a recycling facility, electric car charging stations and a full range of concierge services.
Alta at Harvest Station, a 297-unit, transit-oriented apartment community in Broomfield, Colorado received unanimous approval from the Broomfield City Council. Located immediately east of the 1st Bank Center and the RTD US 36 & Broomfield Park-n-Ride, the community is 15 minutes from work and recreational opportunities in both Denver and Boulder. A commuter rail station is also planned just southeast of Alta at Harvest Station.
-
Client
Wood Partners
-
Services
Urban Planning
Landscape Architecture -
Location
Broomfield, Colorado – USA
-
Density
17 Acres
280 Units, 16.5 Units per acre
-
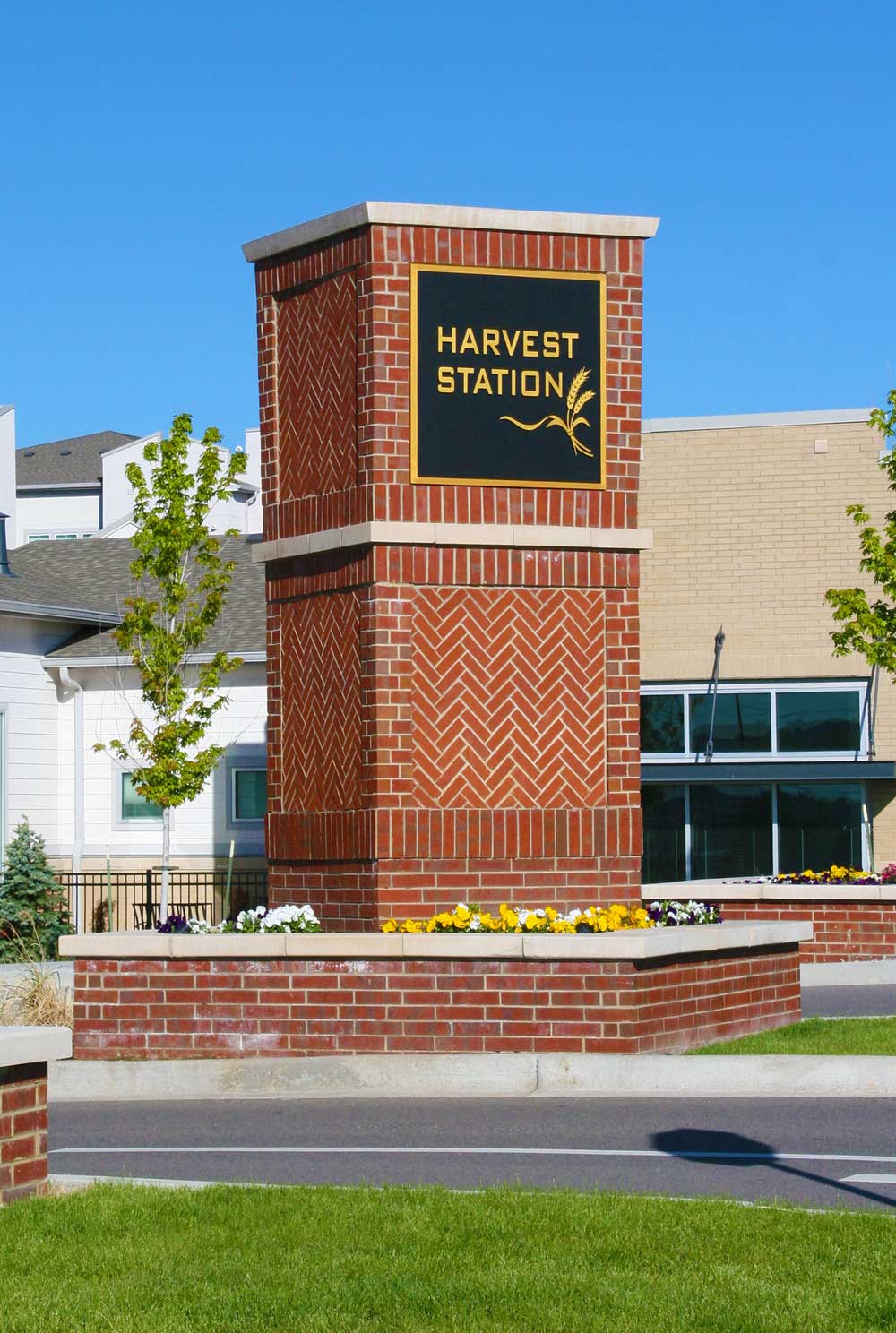
Alta-Harvest-Station-Broomfield-Colorado-2
-
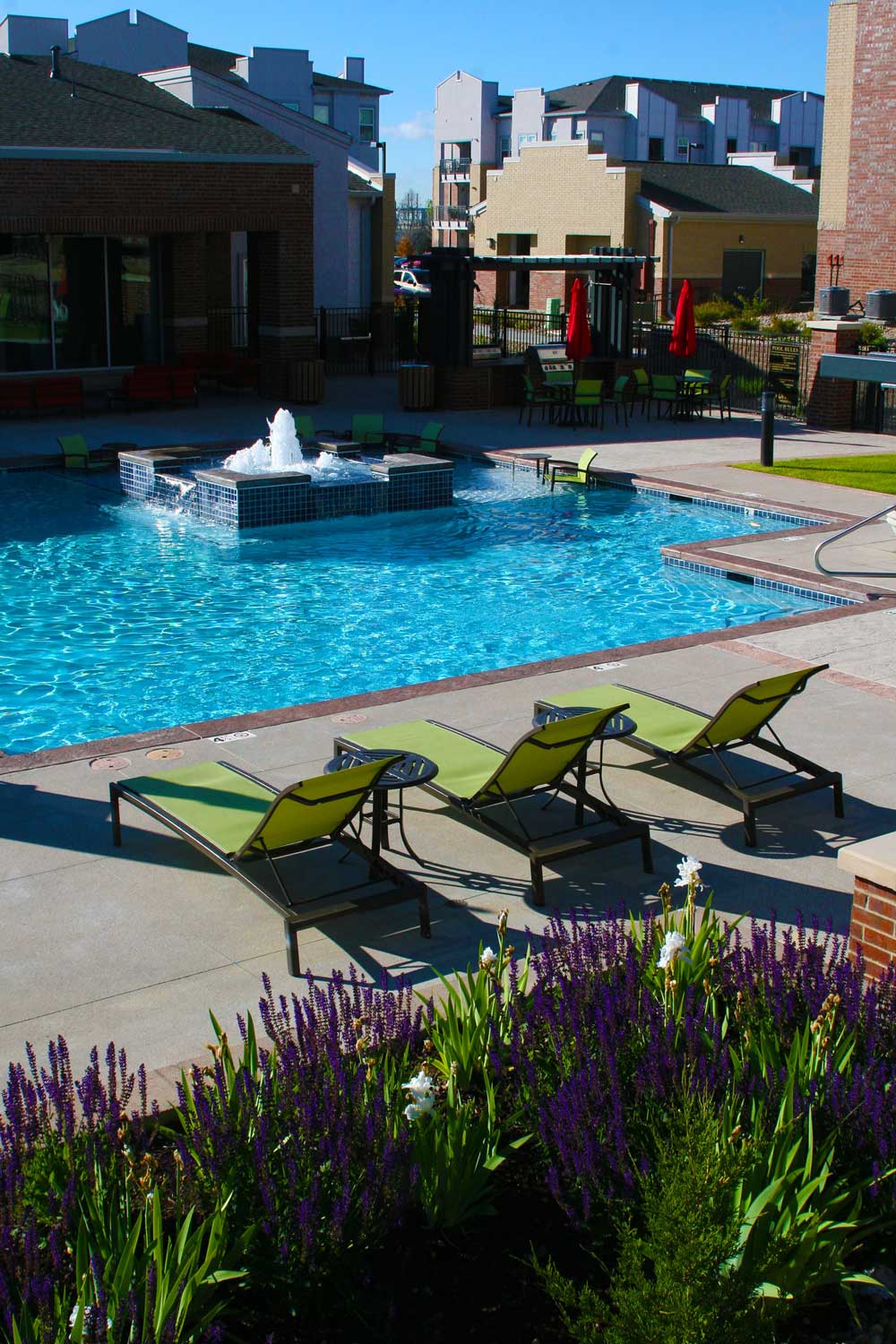
Alta-Harvest-Station-Broomfield-Colorado-3
-
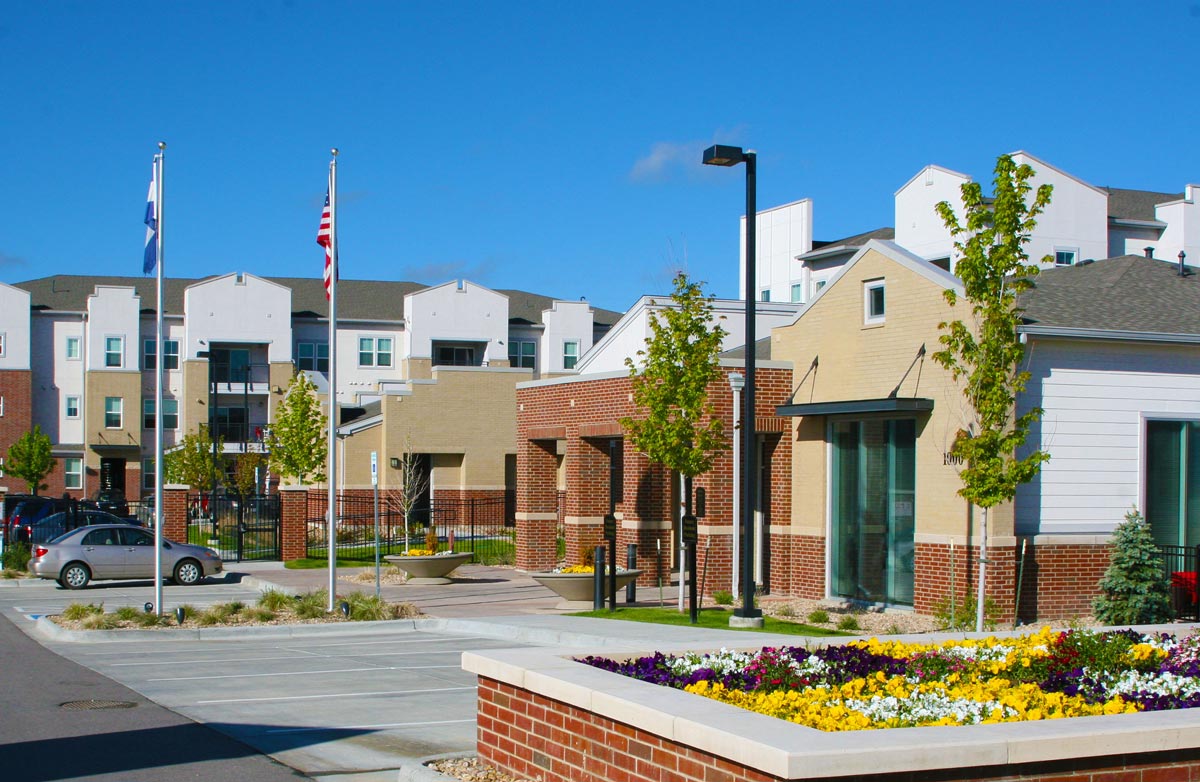
Alta-Harvest-Station-Broomfield-Colorado-4
-
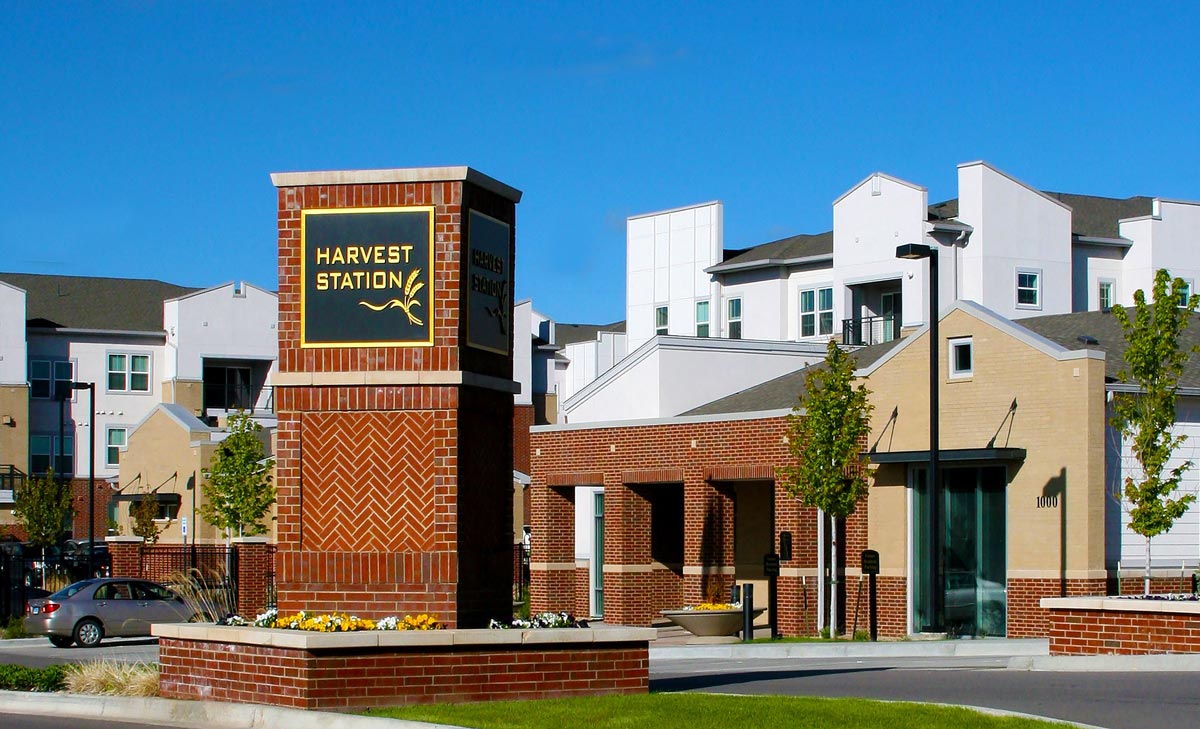
Alta-Harvest-Station-Broomfield-Colorado-5
-
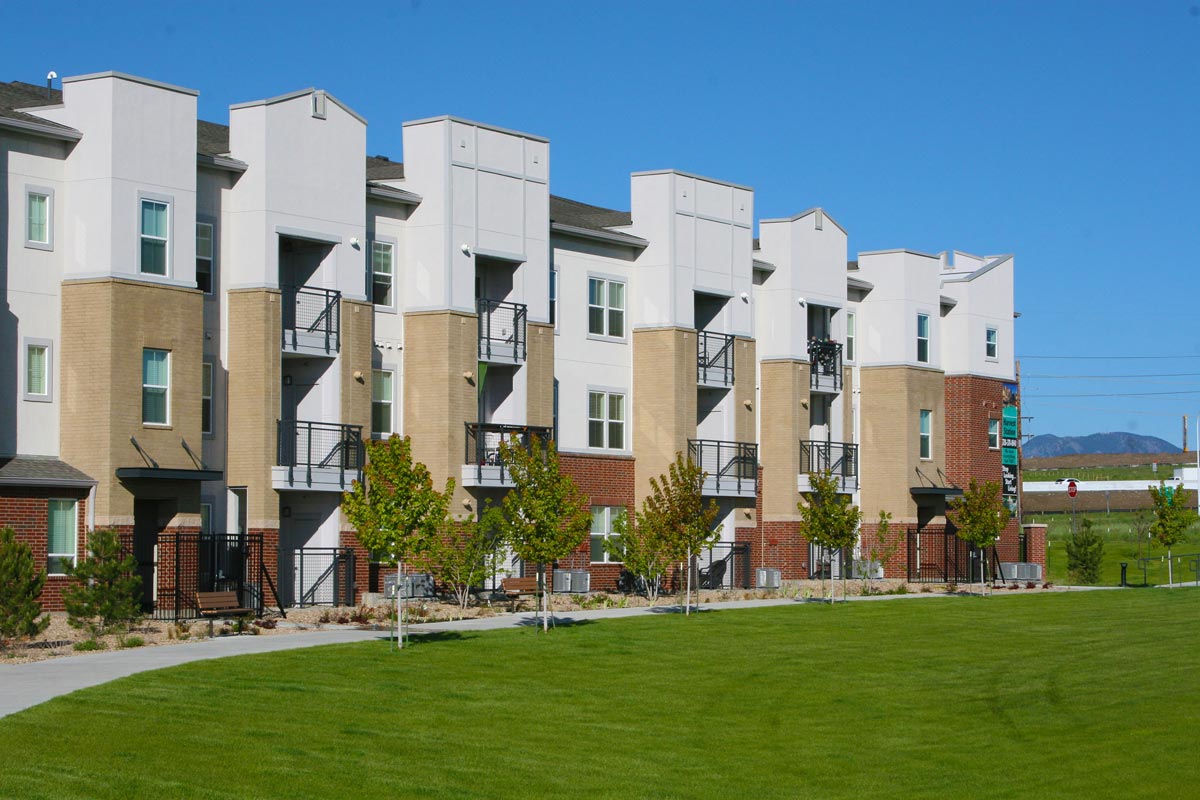
Alta-Harvest-Station-Broomfield-Colorado-6
-
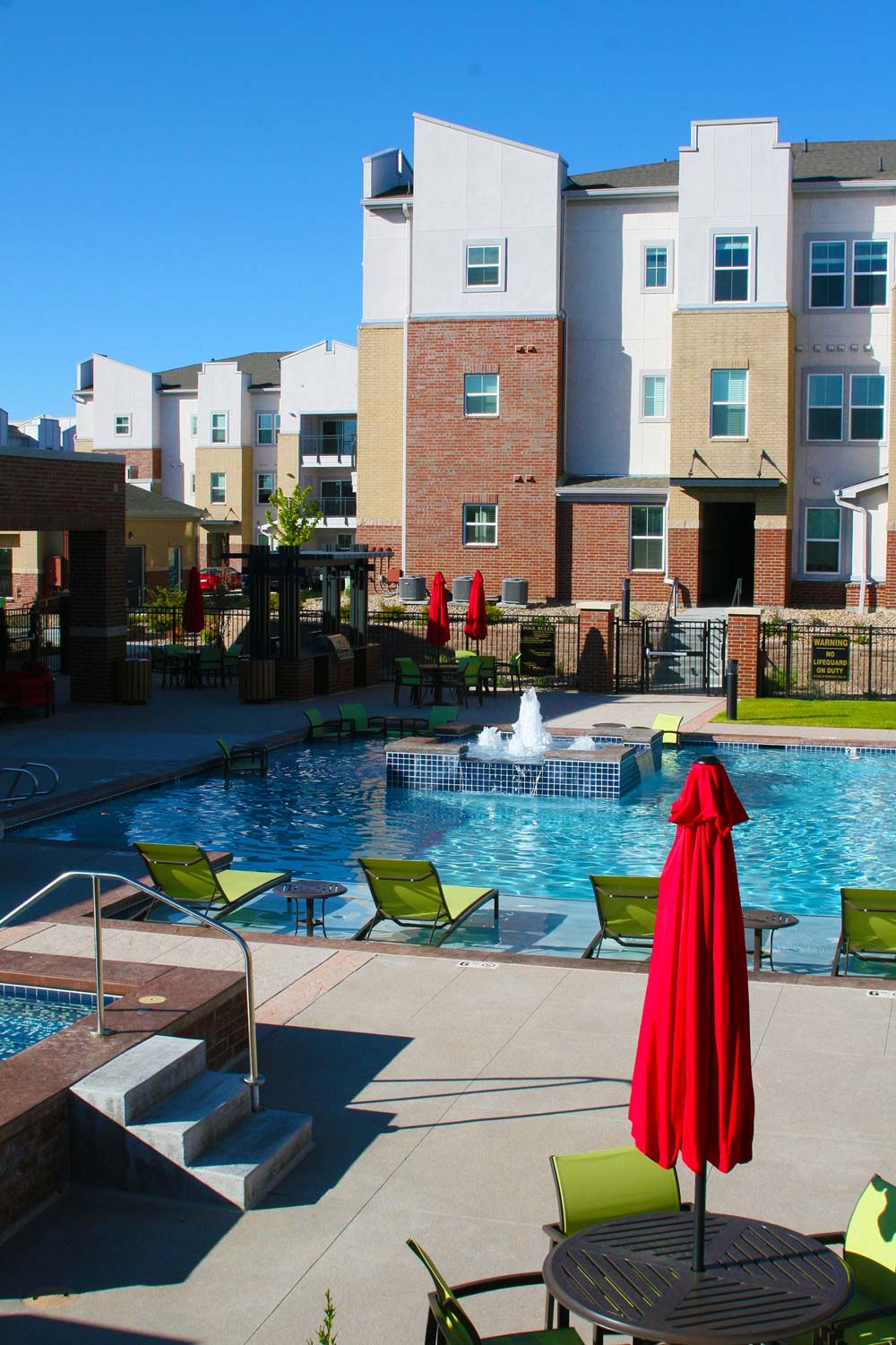
Alta-Harvest-Station-Broomfield-Colorado-9
-
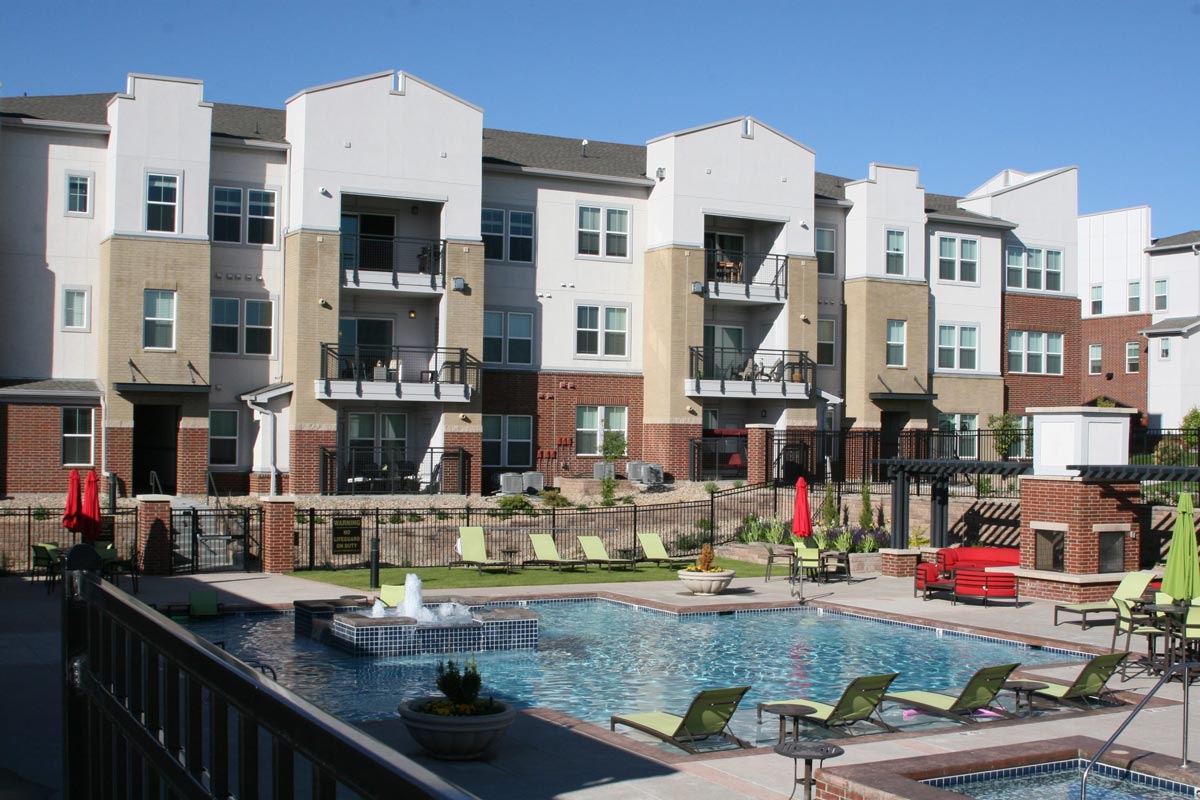
Alta-Harvest-Station-IMG_2039-scaled




































































