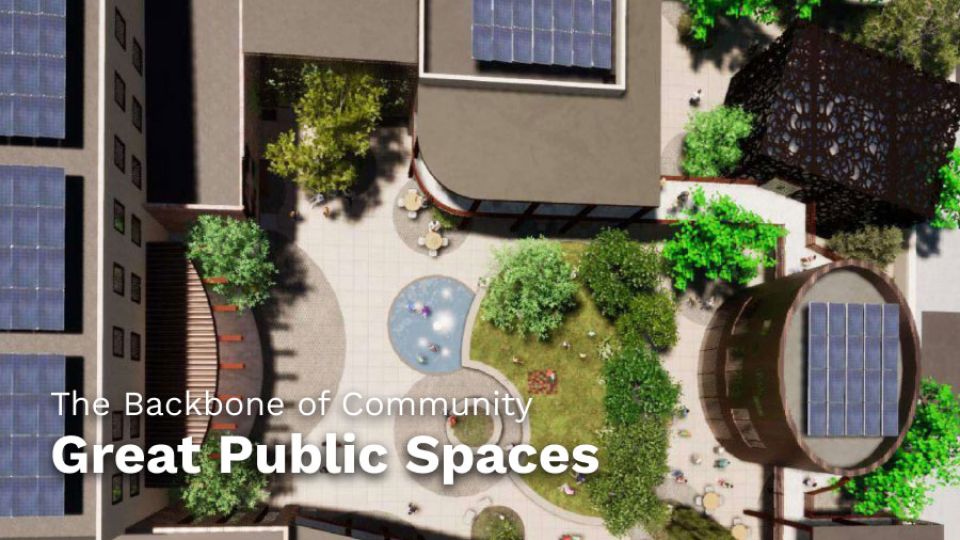
Public Spaces are where life happens. From playgrounds to musical performances and public demonstrations, they serve as the focal point that communities form, develop, and thrive around.
At Consilium Design, we believe that public spaces should be designed to be lived in – not simply be looked at. This means our design should 1) respond to the cultural context of the site and its surroundings, 2) simplify the landscape and amenity program, and 3) prioritize sustainability goals and objectives.

Our client invited us to create a vision for a downtown premier outdoor music venue, mixing contemporary building expressions into the existing building fabric. Two historic buildings will have their exteriors fully restored. The three-story hotel that has been vacant for decades will be restored to increase foot traffic and offer much-needed downtown lodging options. Our idea was to keep the historic structures as artifacts and fill them in with very contemporary new building forms and landscapes evoking something new and compelling emerging from these rustic relics.
Sustainability goals are to capture as much solar energy as possible with rooftop photovoltaics, which doubles as shade for people and buildings, lowering summer a/c costs. An underground cistern is designed to capture and store rainwater to meet all the project’s irrigation needs, evaporative cooler demand, as well as addressing stormwater detention requirements.
This great public space will be a year-round must-see attraction and a huge asset for the city and region.

At Pointe Plaza and The Commons, wind-friendly design was priority #1. We minimized the impacts of NW winter winds and took advantage of warm SW winds by rotating building orientations to define the space and provide wind-friendly outdoor spaces.
Design features include:
- Upper floor bridge connections between buildings at the plaza
- Point Place is “Main Street”-we maximized the orientation of buildings to this street
- Existing Townhomes and a new building fronting Point Place create a gateway effect
- Point Place can be closed for events from the parking entry to parking entry
- Offices & apartments over daycare facility
- Apartments at upper levels at the Plaza
- Central plaza extended through Point Place to create a pedestrian-friendly zone
- First-floor commercial has good visibility in all buildings
- Windbreaks have been planted at all open space opportunities

Connectivity is the overriding design intent of Larry L. Levin Park. The park provides surrounding businesses, residences, and commuters with a meeting place for recreation, play, and conversation where individuals can connect to create larger groups while experiencing nature. Connectivity is addressed on-site through accessibility and the convergence of a variety of transportation options, bike lanes, and sidewalks make experiencing the park inevitable.
Landscaping has been arranged for clear lines of site, access, and openness with prominent lighting in all areas to promote a sense of safety and well-being at any time of day or night. The surrounding businesses and residences provide eyes-on-the street and a sense of a safe community. A prominent corner monument provides wayfinding and identifies the space.
The large open lawn area invites nearby residents to participate in pop-up games and create social connections with other users. The dog park provides a place for pets and their owners to connect through play and observation. Children and parents can connect while playing on the natural features of the playground. The natural play features provide connections to nature through experience and activity that are not found in traditional play equipment.
The pavilions provide an area to meet, bring take out from a local business or find shelter from the elements when commuting. A 4’ tall bear cub with a stone faux finish is a corner feature of the playground and will greet visitors exiting the light rail at RidgeGate Station while creating photo interactive and memorable experiences to share with friends.